Harmonizing Sacred Past and Future: A Look at the Salt Lake Temple’s Interior Renovation
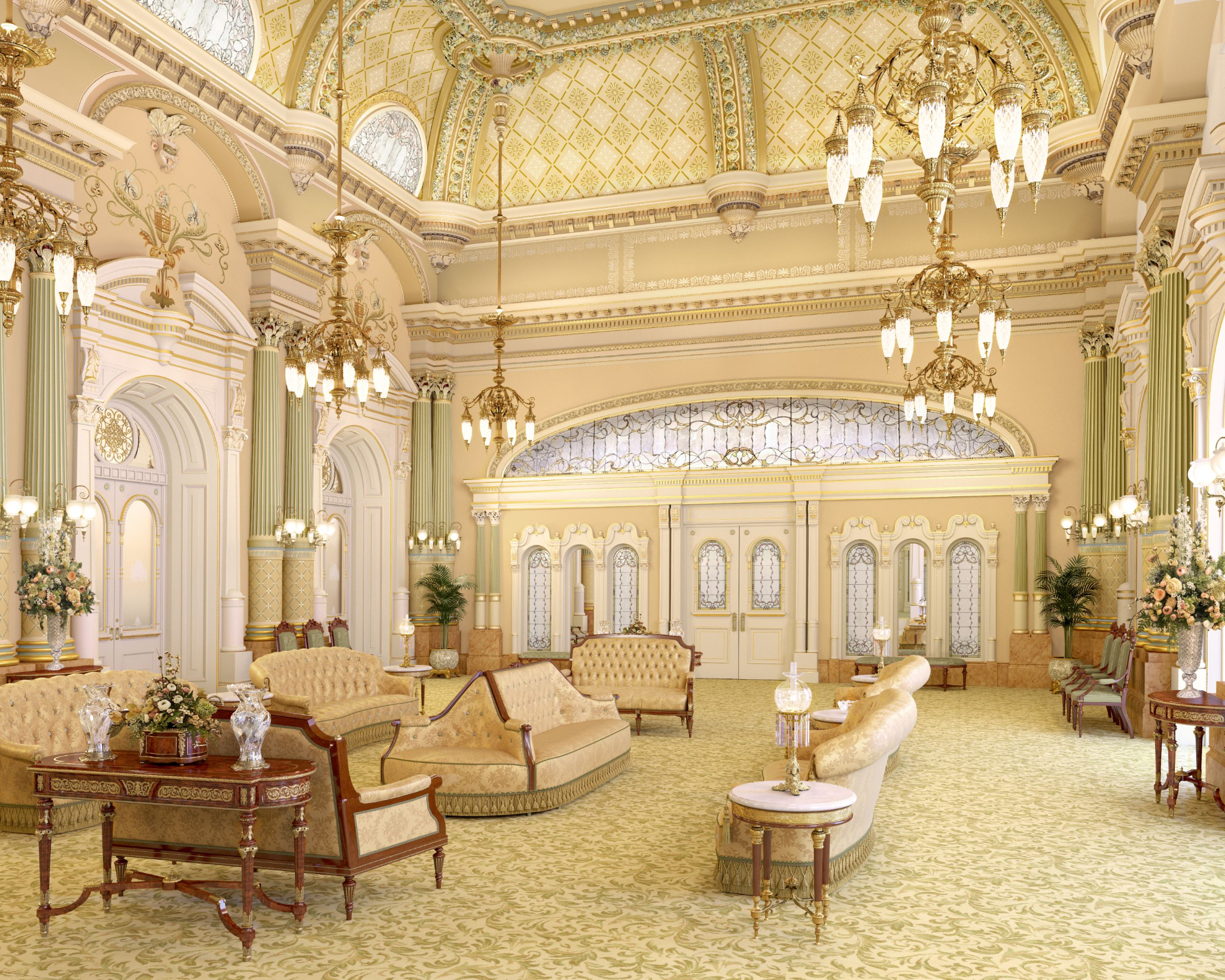
• The renovation project honors history and better accommodates sacred worship for generations
Preserving as much of the interior as possible while protecting the temple against earthquakes meant that substantial changes were needed. Even so, the completed temple will feel more consistent and more like the original Victorian-era temple completed in 1893.
Some portions removed in the current renovation were not original to the temple. This house of the Lord has been renovated several times since its original dedication — including in the 1930s, the 1960s, and the 1980s. The most extensive renovation took place from 1962 to 1966. At that time, many historic elements were painted over or removed.
Fortunately, many portions of the temple with particular historical and spiritual significance are being preserved and restored. These include the celestial room, two original sealing rooms, the large assembly room on the fifth floor, the four stone spiral staircases in each corner tower and most of the terrestrial room.
Additionally, exhaustive historic research was done to discover historic patterns and designs original to the temple. As part of the current renovation, these designs have been incorporated in carpets, draperies, fabric, paint, rugs and trims.
“The renovated temple will feel more consistent and more like the original Salt Lake Temple from beginning to end,” Bill Williams, the Church’s director of architecture said. “As soon as you walk through the doors of the north entry pavilion, it will look like a Victorian-era temple, which was never the case after previous renovations. I think for most people it will feel like, ‘Wow. Now it feels like the Salt Lake Temple from stem to stern.’”
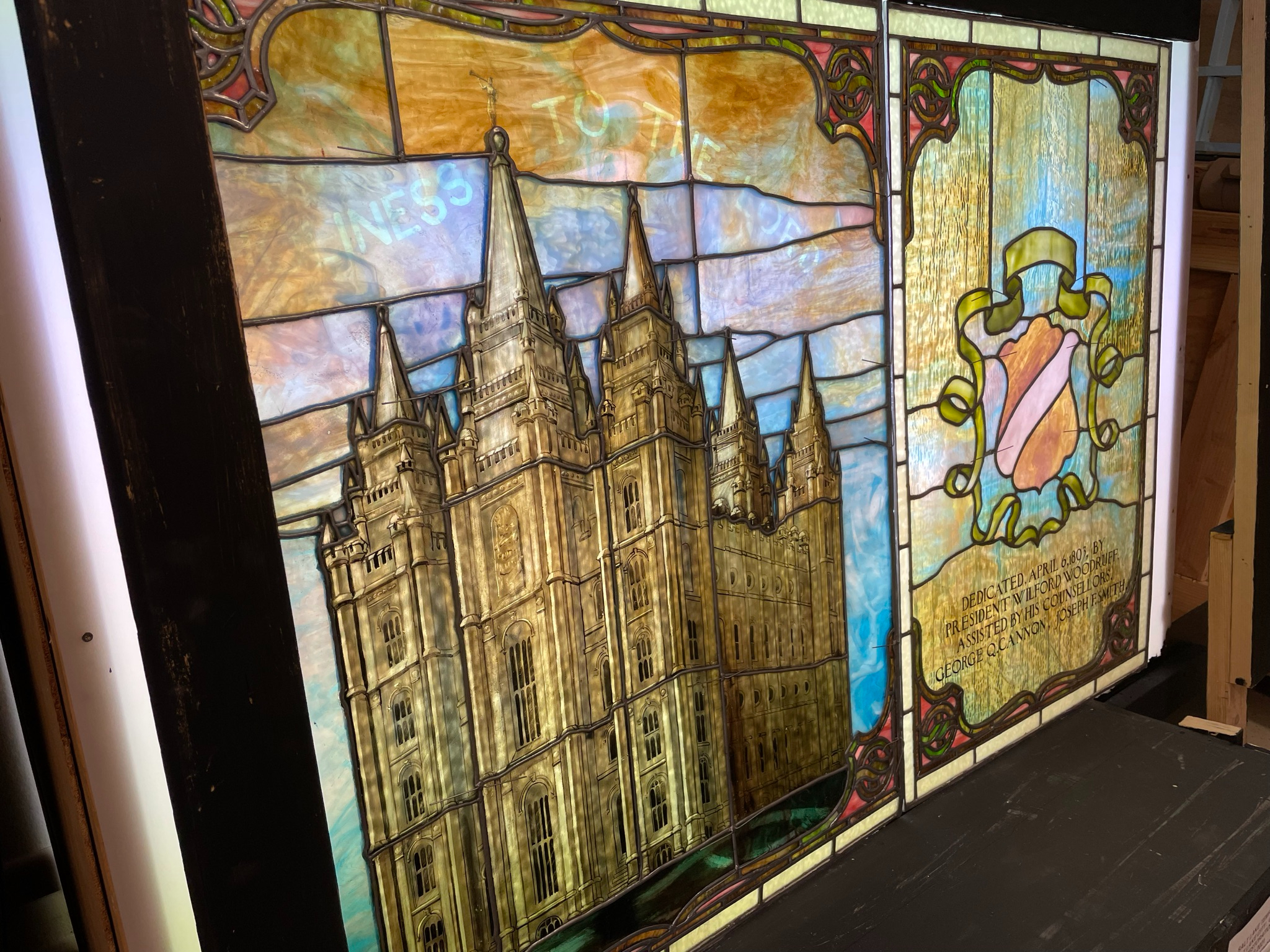
Interior Changes and Expansion
Some elements could not be restored. The process of strengthening the temple and making it easier and safer for everyone to use required reinforcement throughout the building, changes to the floorplan and the removal of many portions of the historic interior.
For example, the complexity of the seismic upgrade required the removal of the staircase connecting the temple’s first and second floors. Many interior walls were made from unreinforced masonry which meant that those walls also had to be removed. The murals in the endowment, or instruction rooms, were hand-painted on plaster and were not saved.
Historians, preservationists, and conservators led efforts to document and preserve sections of the murals and other historic components. These artifacts were then photographed, and portions will be preserved in the Church History Library.
“While we were not able to keep all elements of the original temple, it’s also true that the Salt Lake Temple is a living building — with a past and a future,” said Presiding Bishop Gérald Caussé. “We have done everything possible to preserve this holy edifice. I rejoice that this significant renovation is creating spaces for future generations to have their own sacred experiences.”
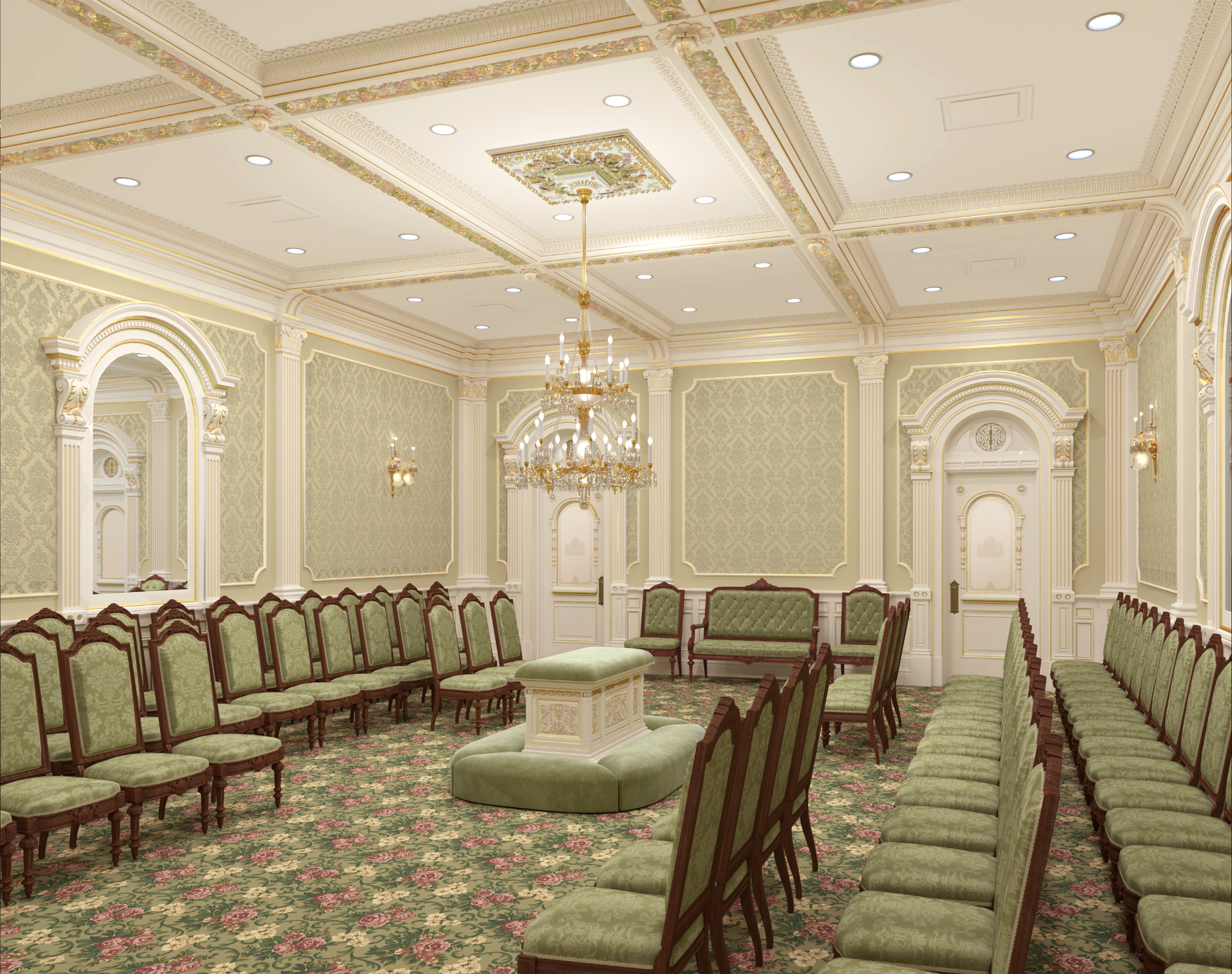
Improving Capacity and Accessibility
Besides seismic safety, another primary purpose of the renovation was improving capacity and accessibility. These efforts to allow the temple to serve more people necessitated more changes to the interior.
The underground addition to the temple has an additional 100,000 square feet. The temple will have two baptistries instead of one. The original cast-iron oxen are being restored and placed in one of the new baptistries. It will have 22 sealing rooms (where marriages occur), up from 13. It will have five instruction rooms with increased seating space and one veil room.
The renovated temple will be like many other temples with single-room video presentations, available in more than 90 languages.
Improvements are also being made to enhance accessibility. New elevators (some with higher capacity) have been added throughout the building. Stairs and ramps have been eliminated between instruction rooms. The instruction rooms will have high-quality audio/visual systems for support of different languages and patrons with hearing impairment. As is the case in other temples, the endowment ordinance now has subtitles.
Lighting and mechanical systems are being upgraded to improve patron comfort and eliminate distractions. More efficient utilities, such as new heating, air conditioning, electrical and plumbing systems are also being added.
The current renovation remedies navigational issues created in the 1960s. The new design introduces a central corridor system in the north addition that will help patrons more easily move throughout the temple.
“We want to create a positive, seamless experience for everyone who visits the temple,” said Andy Kirby, director of the Church’s historic temple renovations. “We removed all 1960s infrastructure, with its low ceilings and confusing corridors. The new central corridor, with its skylight view of the temple, makes it easier to find your way.”
The increased capacity and improved accessibility allow more sessions to occur each day — and people from around the world to participate. The prophet Isaiah foretold that many will come to this house of the Lord from all nations (see Isaiah 2:2–3).
The Purpose of Temples
A temple is a place where loving family relationships can be connected by covenant for eternity. Latter-day Saints worship in temples to find greater peace and understanding of God’s plan of eternal happiness. Each of these holy houses reflects God’s great concern for all His children.
“As you are true to your covenants made in the temple, you will be strengthened by [Christ’s] power,” said President Nelson, who has announced 168 new temples in his time as Church president. “Then, when spiritual earthquakes occur, you will be able to stand strong because your spiritual foundation is solid and immovable.”


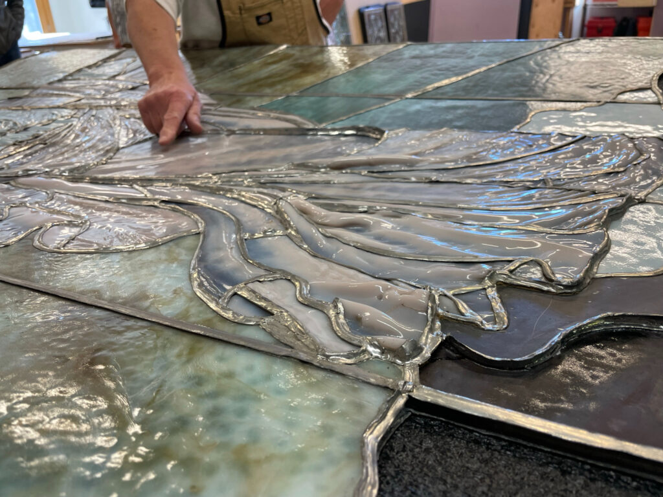
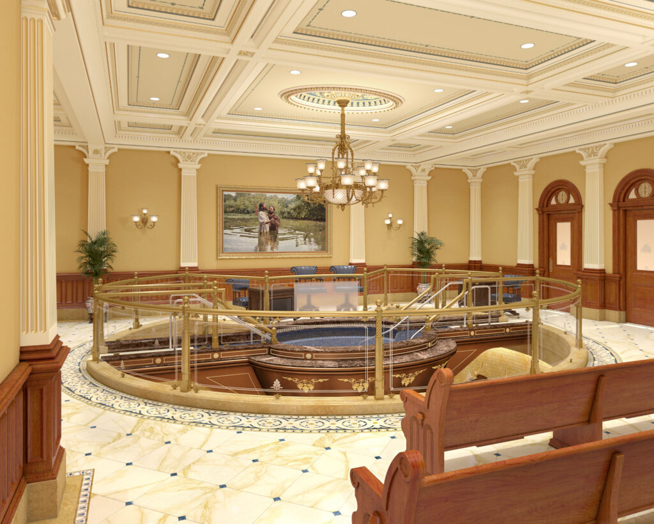
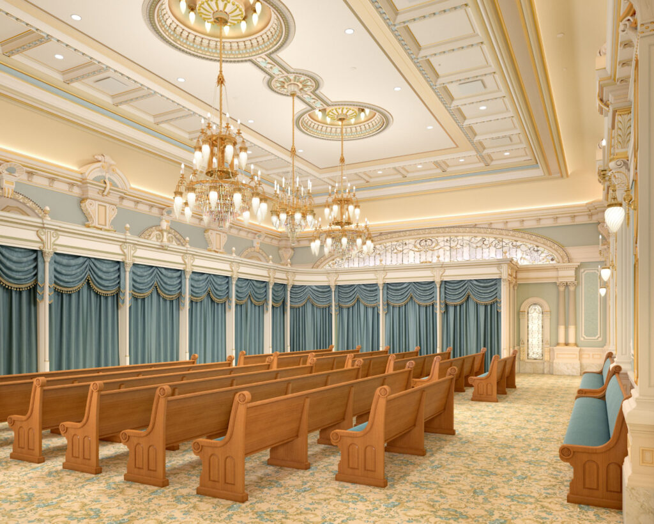
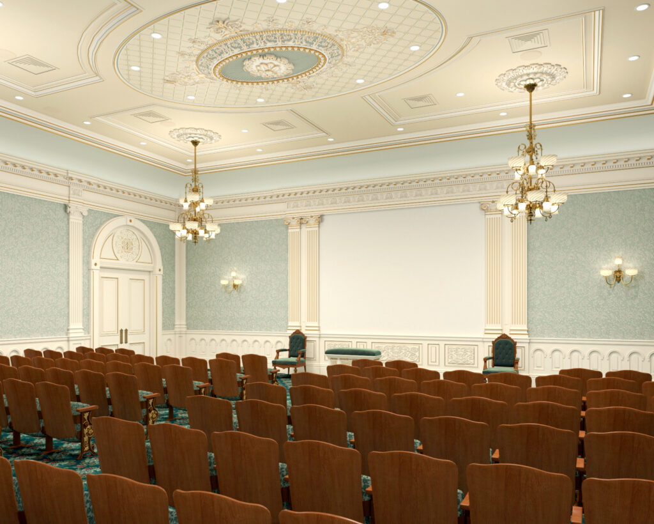
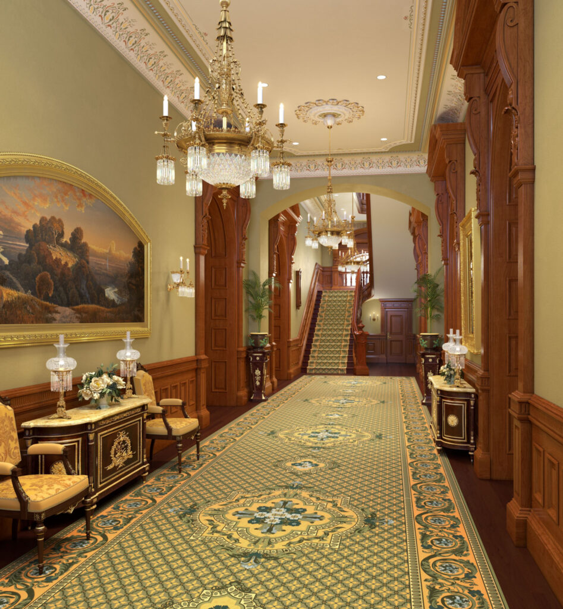
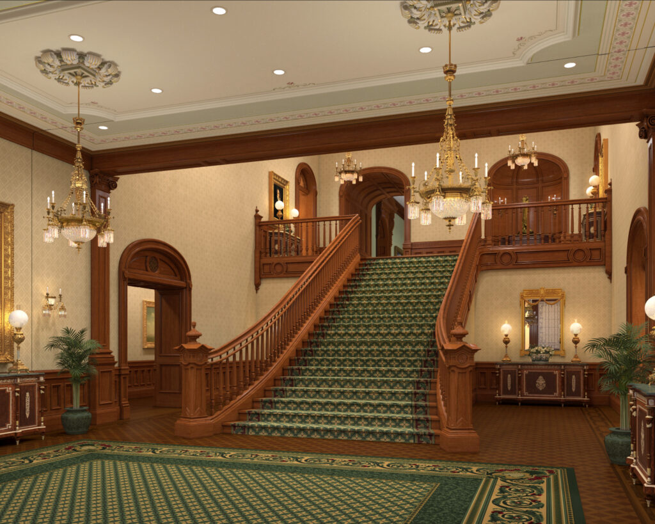
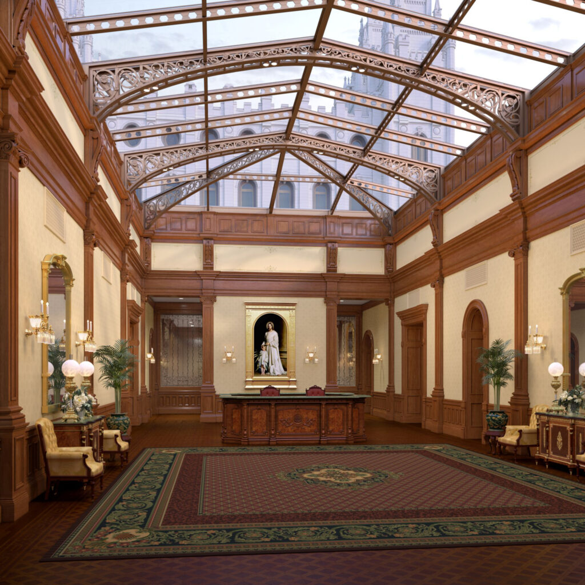
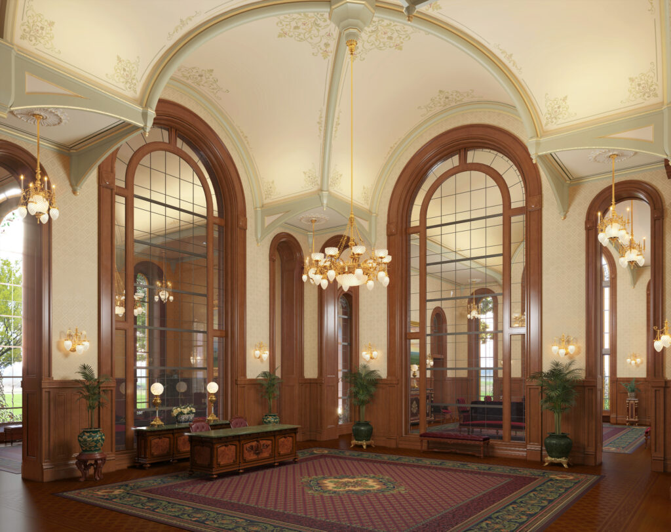
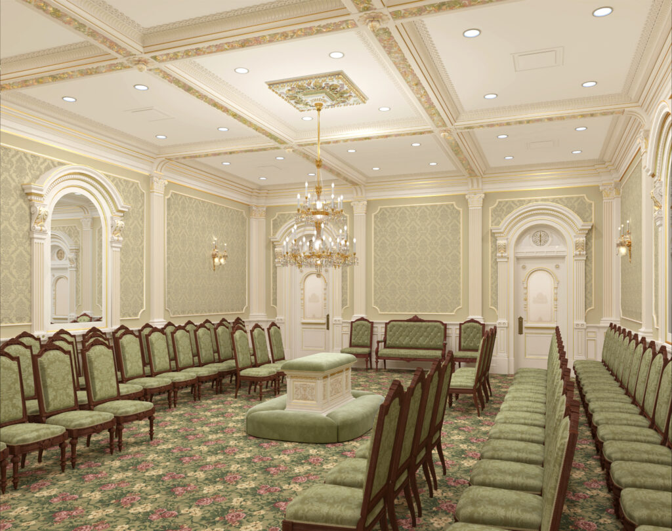
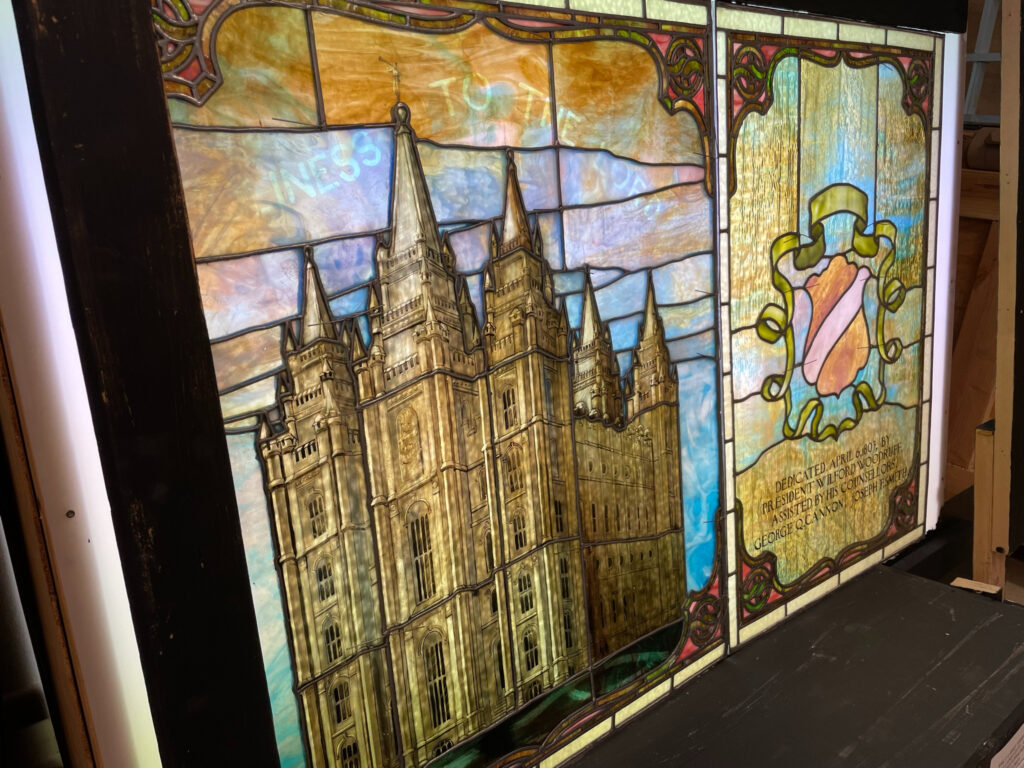
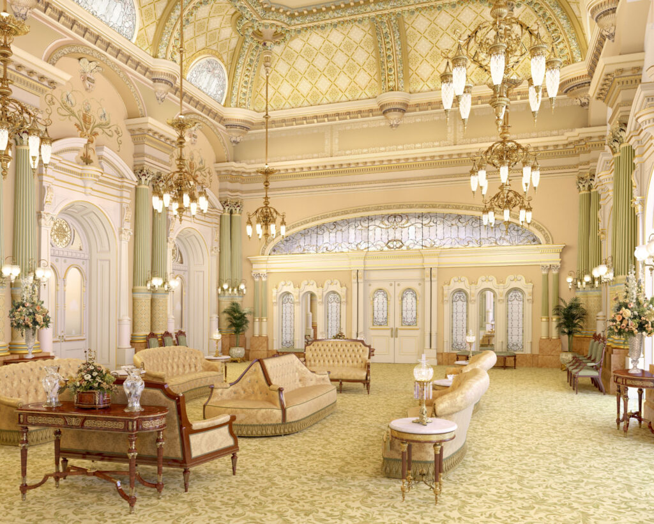


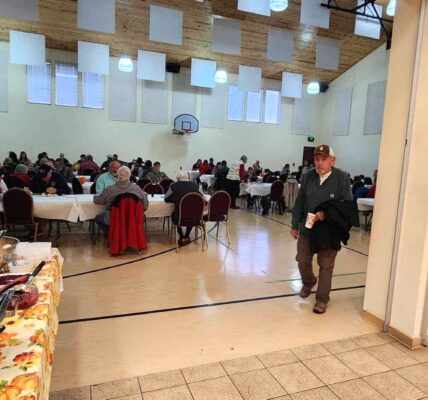

2 COMMENTS
Comments are closed.